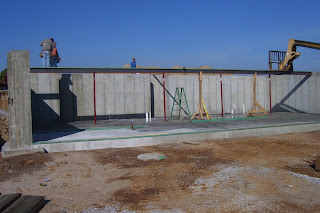This is my absolute favorite picture. I have no idea why but it just is!
Early October consisted of lots of basement stuff. Forma drain was layed, footings for the back wall, forms set, concrete poured, rebar/plumbing. Sounds pretty boring but it was so exciting!! I really don't remember doing too much during this process. Running errands picking up items, making phone calls, and keeping track of bills is what I took care of. I am not a woman of manual labor. For sure!!
Basement dug rock layed out
Forms set ready for concrete
Forms removed ready for back wall to be built
Amazing how much it changed so quickly!
The spot we chose already had a hill in it so the amount of dirt that had to be moved around wasn't very much. The concrete for the floor was poured October 15th. Then we got rain for 5 days. They began building the back basement wall & laying subfloor/floor trusses on the 20th. Which basically meant it was really starting to look like something!
I am so happy we have a decent sized basement to store all of our extra crap lovely stuff we own. In only 3 years we have accumulated a lot. When we moved some stuff got thrown down there and I think it is still laying in the same spot. Today I spent the day cleaning & organizing it and Jake & Cole hung out with me. Jake enjoyed riding his scooter and helping me windex the windows. They ran around like crazy fools chasing the dogs. Their can never be too much space!! I imagine in the future we will finish a bathroom/office/living room area down there. For now it serves quite nice as storage & play area for the dogs, nieces, and nephews. My handyman husband built a door at the bottom of the steps to keep the dogs pinned up. We also have our laundry downstairs. Yes that is correct we purposely did not put a laundry room on the main level. As in everything in life people have their opinions. Their were many people who kept telling us this was a silly choice. Absolutely do not regret this choice one bit. If our laundry is a mess then it is in a place no one sees. I have a ton of space. I work my tush off because I have to walk up & down those stairs. Maybe in 50 years when I am 77 I will wish my laundry was not in the basement but for now I am happy as a clam!
Enough about basements here is a peek at the mini slideshow Anna from Creative Bent made of some of our reception pictures!







Catching up! I'm excited that you're going to be blogging about your house! I LOVE seeing people's houses built. Can't wait to read more. :)
ReplyDeleteYay! At least I know one person won't think my house details are boring lol
ReplyDelete